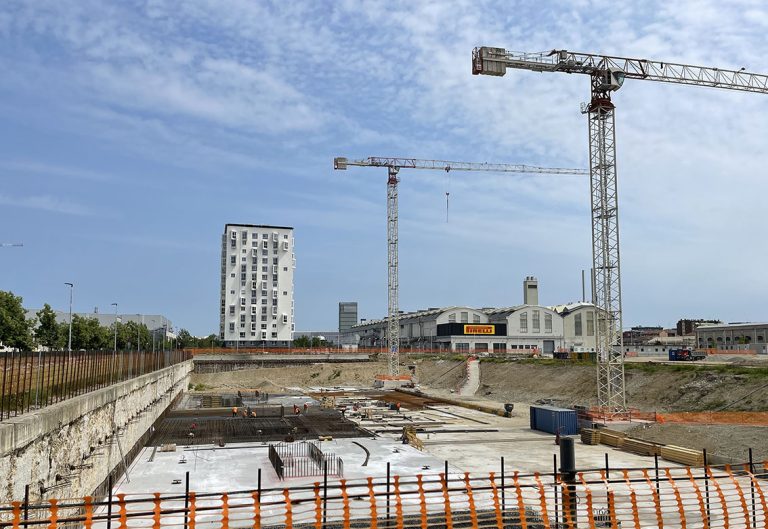It will be called “U-10 Logos” and will have innovative classrooms, laboratories, student accommodation, a forest for teaching and research and even a bio-lake to host amphibians and insects at risk of extinction. The Milano-Bicocca university is thus expanding with a new building, which will rise between viale dell’Informazione, via Stella Bianca, via Sesto San Giovanni and via Fubini, in an area of 7,550 sqm. It will be divided into three parts: the main building on viale dell’Informazione; the residential tower with 104 beds and the low building with gym, music room, study rooms and meeting rooms. The main body, towards Viale dell’In Tecnologia, develops with 4 floors above ground up to 21.10 meters and is dominated by the 6 floors of the residential tower which rises up to 42.5 meters, becoming the emergent and volumetric element of the building. The low body, facing the urban park to the east, develops in height up to 10.00 meters and is entirely occupied by the didactics.
Delivery is scheduled for summer 2023. The cost of the operation is approximately 70 million. Around the lower body of the U-10 there is the urban forest, almost two hectares of greenery connected to the North Park thanks to flower-beds and green spaces that emerge in the university and in the neighborhood. Among the trees, two amphitheaters and research laboratories will open up to students a new way of formation, also supported by furniture that can be used both indoors and outdoors.
Timelapse Lab will follow the works for 10 months using a TL8 device.

Milano Bicocca – U-10 Logos, new innovative structure of the Bicocca University
READ MORE
TimelapseLab is excited to announce its participation in the Mobile World Congress 2026, one of the leading global events for technological innovation and digital
The Problem of Distance and Costs Managing overseas construction projects entails significant logistical and financial burdens. Travel costs, visas, time zone differences, and downtime
The “Smart Cities Mission” Launched by the Indian government, the Smart Cities Mission is one of the largest urban development programs worldwide. Its goal
The Macroeconomic Context India continues to affirm its position as one of the fastest-growing economies globally, with the construction sector serving as a primary
In the construction industry, keeping projects on time, on budget, and up to quality standards is a daily challenge. TimelapseLab introduces a completely new
TimelapseLab Achieves ISO/IEC 27001 Certification: A Milestone in Security and Reliability for Our Customers We are pleased to announce that TimelapseLab has obtained the
© 2022 VLAB s.r.l. — Via Solferino e San Martino 14, 46100 Mantova — VAT: IT02588410205
Viale Vittorio Veneto 6, 20124, Milano (MI)
TimelapseLab® is a registred mark of VLAB S.R.L
Innovative start-up lodged in accordance with Article 4 subsection 10 bis of Decree-Law of 24 January 2015, n. 3
Phone +39 3351375089 / +39 03761811478
Email info@timelapselab.com
Stakeholder
Timelapse FAQ
Services
Support
®Timelapselab – All right reserved


